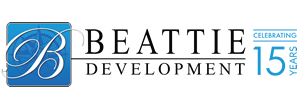
If you need more information about the SW Florida area and would like to learn more about how we can help build your next dream home today, then give us a call or send us an online contact request.
4402 Chiquita Blvd. S
Cape Coral, FL 33914
857 SE 47th St
Cape Coral, FL 33904
1213 Cape Coral Pkwy E
Cape Coral, FL 33904