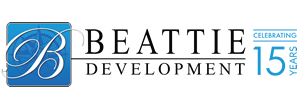
If you need more information about the SW Florida area and would like to learn more about how we can help build your next dream home today, then give us a call or send us an online contact request.
1406 Cape Coral Pkwy W
Cape Coral, FL 33914
15910 Old 41 N, #200
Naples, FL 34110
Open By Appointment
1213 Cape Coral Pkwy E
Cape Coral, FL 33904
Open By Appointment