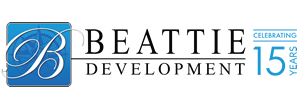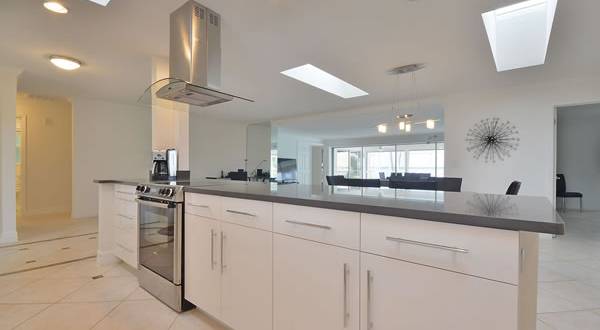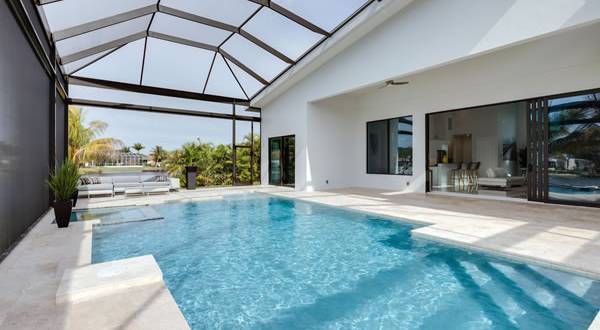

Crafted with modern finishes and sophisticated appliances, this kitchen is a chef’s dream!

Sleek finishes and luxurious showers makes this bathroom the highlight of the home.

Bring the outdoors, in with a spacious lanai and pool.
If you need more information about the SW Florida area and would like to learn more about how we can help build your next dream home today, then give us a call or send us an online contact request.
1406 Cape Coral Pkwy W
Cape Coral, FL 33914
15910 Old 41 N, #200
Naples, FL 34110
Open By Appointment
1213 Cape Coral Pkwy E
Cape Coral, FL 33904
Open By Appointment