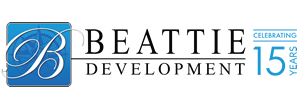
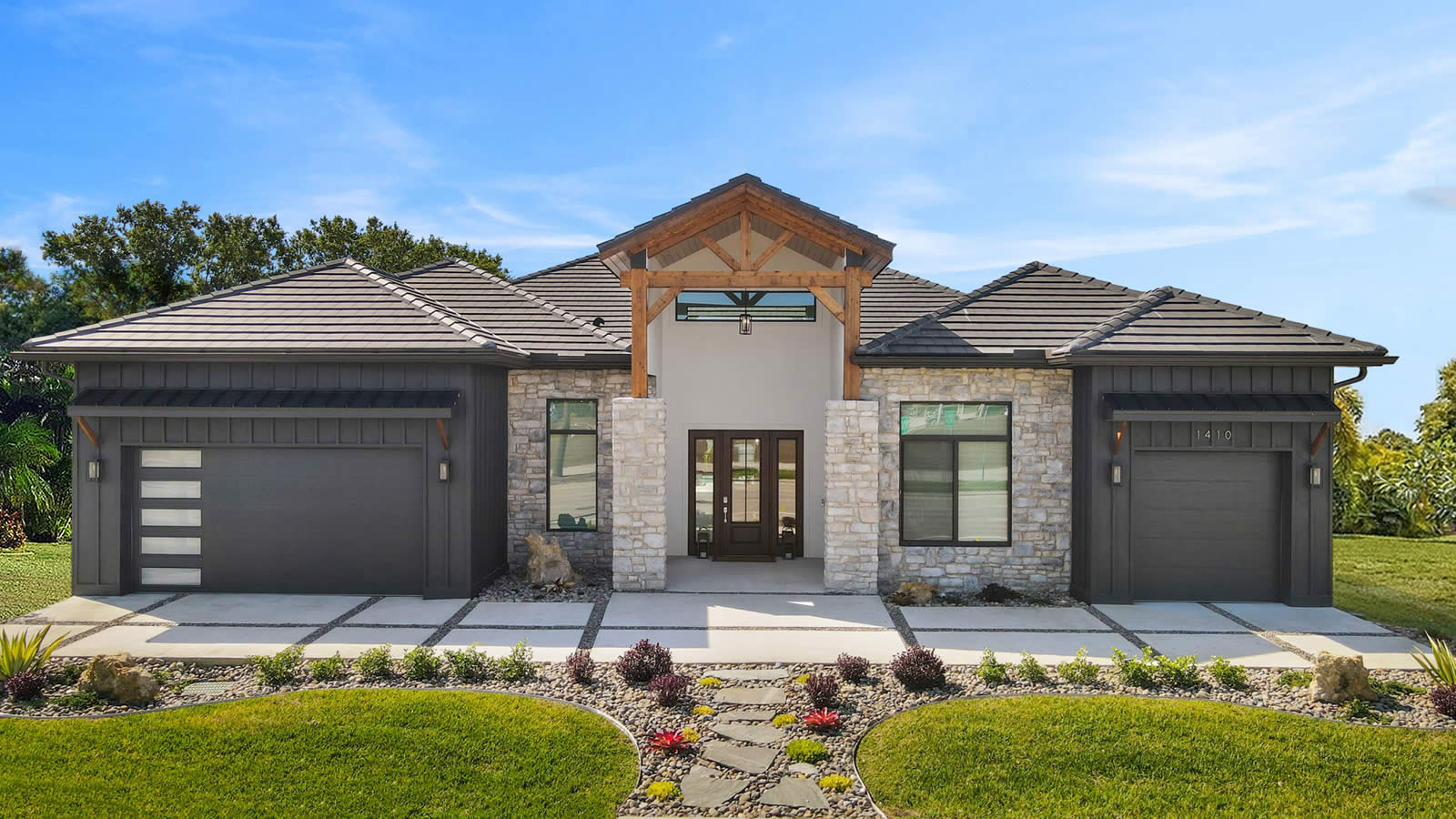
The all-new Arcadian brings a Revolutionary look to Southwest Florida living… just what you have come to expect from Beattie Development! There’s nothing else like it in SWFL!
Here are some of the available features that make the Arcadian Model Package truly unique:
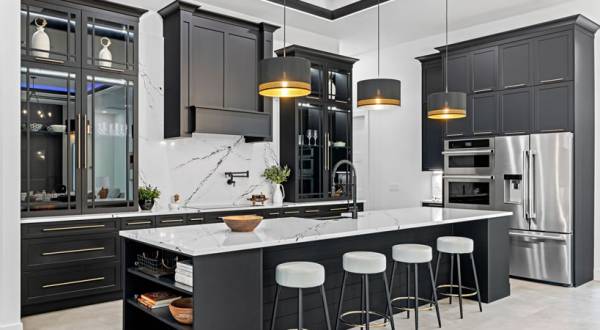
As the heart of your home, a luxury kitchen becomes the place where memories are made!
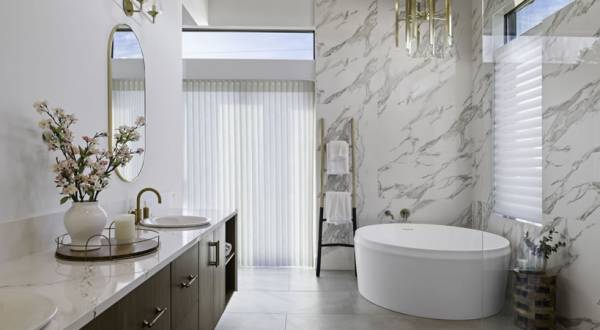
Spa-like primary bath with round soaking tub and separate shower.
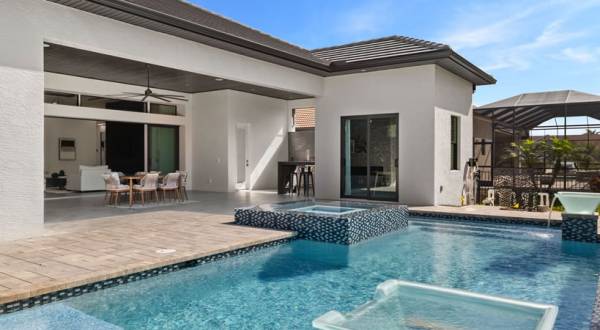
Luxurious outdoor space includes a pool, outdoor kitchen and Outside Office Cabana!
If you need more information about the SW Florida area and would like to learn more about how we can help build your next dream home today, then give us a call or send us an online contact request.
1406 Cape Coral Pkwy W
Cape Coral, FL 33914
15910 Old 41 N, #200
Naples, FL 34110
Open By Appointment
1213 Cape Coral Pkwy E
Cape Coral, FL 33904
Open By Appointment